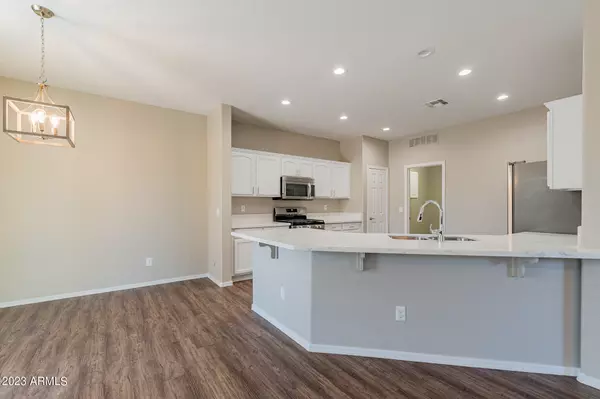$339,900
$339,900
For more information regarding the value of a property, please contact us for a free consultation.
4 Beds
3 Baths
2,275 SqFt
SOLD DATE : 02/09/2024
Key Details
Sold Price $339,900
Property Type Single Family Home
Sub Type Single Family Residence
Listing Status Sold
Purchase Type For Sale
Square Footage 2,275 sqft
Price per Sqft $149
Subdivision Smith Farms
MLS Listing ID 6630251
Sold Date 02/09/24
Bedrooms 4
HOA Fees $102/mo
HOA Y/N Yes
Year Built 2013
Annual Tax Amount $2,169
Tax Year 2023
Lot Size 4,331 Sqft
Acres 0.1
Property Sub-Type Single Family Residence
Source Arizona Regional Multiple Listing Service (ARMLS)
Property Description
Seller willing to pay for fixed rate buy down through seller's lender!! Updated corner lot home in Smith Farms! NEW interior paint and NEW LVP flooring and carpet in neutral tones. Open kitchen boasts gorgeous NEW quartz c-top, SS appliances including new gas range and freshly refinished cabinets. Functional floorplan with a full bed/bath downstairs is perfect for hosting guests. Backyard with covered patio and low patience landscaping is perfect for relaxing. Conveniently located near dining, shopping and entertainment. Don't miss out on this one!
Location
State AZ
County Pinal
Community Smith Farms
Direction Head W on Bowlin Rd, N on Smith Farms Cir. Left on W Helen Ct. At the ''T'' in the road it remains W Helen Ct. Turn left on Peggy Ct to house
Rooms
Other Rooms Loft
Master Bedroom Split
Den/Bedroom Plus 5
Separate Den/Office N
Interior
Interior Features High Speed Internet, Double Vanity, Upstairs, Breakfast Bar, 9+ Flat Ceilings, Pantry, Full Bth Master Bdrm
Heating Natural Gas
Cooling Central Air
Flooring Carpet, Vinyl
Fireplaces Type None
Fireplace No
Window Features Dual Pane
SPA None
Laundry Wshr/Dry HookUp Only
Exterior
Exterior Feature Private Yard
Parking Features Garage Door Opener, Direct Access
Garage Spaces 2.0
Garage Description 2.0
Fence Block
Pool None
Community Features Community Pool, Playground, Biking/Walking Path
Roof Type Tile
Porch Covered Patio(s), Patio
Building
Lot Description Gravel/Stone Front, Gravel/Stone Back
Story 2
Builder Name unknown
Sewer Public Sewer
Water City Water
Structure Type Private Yard
New Construction No
Schools
Elementary Schools Saddleback Elementary School
Middle Schools Maricopa High School
High Schools Maricopa High School
School District Maricopa Unified School District
Others
HOA Name Desert Passage Commu
HOA Fee Include Maintenance Grounds
Senior Community No
Tax ID 512-39-042
Ownership Fee Simple
Acceptable Financing Cash, Conventional, FHA, VA Loan
Horse Property N
Listing Terms Cash, Conventional, FHA, VA Loan
Financing FHA
Read Less Info
Want to know what your home might be worth? Contact us for a FREE valuation!

Our team is ready to help you sell your home for the highest possible price ASAP

Copyright 2025 Arizona Regional Multiple Listing Service, Inc. All rights reserved.
Bought with eXp Realty
GET MORE INFORMATION







