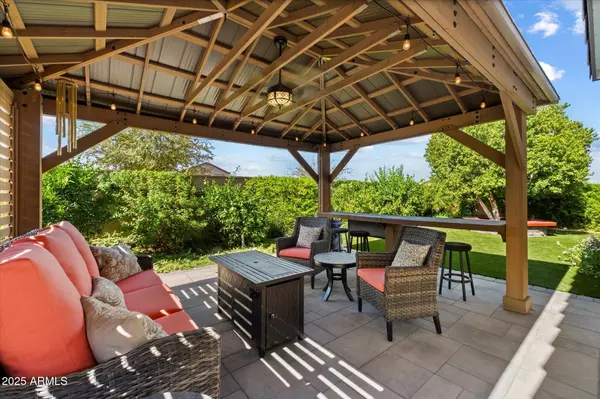4 Beds
3 Baths
2,114 SqFt
4 Beds
3 Baths
2,114 SqFt
Key Details
Property Type Single Family Home
Sub Type Single Family Residence
Listing Status Active
Purchase Type For Sale
Square Footage 2,114 sqft
Price per Sqft $235
Subdivision Rancho El Dorado Phase Iii Parcel 44 47, A Replat
MLS Listing ID 6902047
Bedrooms 4
HOA Fees $79/mo
HOA Y/N Yes
Year Built 2022
Annual Tax Amount $2,812
Tax Year 2024
Lot Size 6,913 Sqft
Acres 0.16
Property Sub-Type Single Family Residence
Source Arizona Regional Multiple Listing Service (ARMLS)
Property Description
Location
State AZ
County Pinal
Community Rancho El Dorado Phase Iii Parcel 44 47, A Replat
Direction Heading South on 347 turn Left onto W Smith Enke Road and follow East. Turn Left onto Chase Drive. Turn Right onto Powers Parkway. Turn Left onto Bunker Drive then turn Right onto Haley Drive. Home will be on the Right hand side.
Rooms
Other Rooms Great Room, Family Room
Master Bedroom Split
Den/Bedroom Plus 5
Separate Den/Office Y
Interior
Interior Features High Speed Internet, Granite Counters, Double Vanity, Eat-in Kitchen, 9+ Flat Ceilings, Soft Water Loop, Kitchen Island, Pantry, 3/4 Bath Master Bdrm
Heating Natural Gas
Cooling Central Air, Ceiling Fan(s), ENERGY STAR Qualified Equipment, Programmable Thmstat
Flooring Carpet, Laminate, Stone
Fireplaces Type None
Fireplace No
Window Features Low-Emissivity Windows,Solar Screens,Dual Pane,ENERGY STAR Qualified Windows
Appliance Gas Cooktop, Water Purifier
SPA Above Ground,Heated,Private
Laundry Wshr/Dry HookUp Only
Exterior
Exterior Feature Misting System
Parking Features Garage Door Opener
Garage Spaces 3.0
Garage Description 3.0
Fence Block
Community Features Lake
Utilities Available Other
Roof Type Tile,Concrete
Porch Patio
Private Pool No
Building
Lot Description Desert Front, Synthetic Grass Back, Auto Timer H2O Front, Auto Timer H2O Back
Story 1
Builder Name Richmond American Homes
Sewer Public Sewer
Water Pvt Water Company
Structure Type Misting System
New Construction No
Schools
Elementary Schools Santa Rosa Elementary School
Middle Schools Desert Wind Middle School
High Schools Maricopa High School
School District Maricopa Unified School District
Others
HOA Name RED HOA
HOA Fee Include Maintenance Grounds
Senior Community No
Tax ID 512-46-861
Ownership Fee Simple
Acceptable Financing Cash, Conventional, 1031 Exchange, FHA, VA Loan
Horse Property N
Listing Terms Cash, Conventional, 1031 Exchange, FHA, VA Loan
Virtual Tour https://my.matterport.com/show/?m=4JoMYhhhKch&mls=1

Copyright 2025 Arizona Regional Multiple Listing Service, Inc. All rights reserved.
"My job is to find and attract mastery-based agents to the office, protect the culture, and make sure everyone is happy! "
brian@sativarealestategroup.com
3707 E Southern Ave #1074, Mesa, Arizona, 85206, USA






